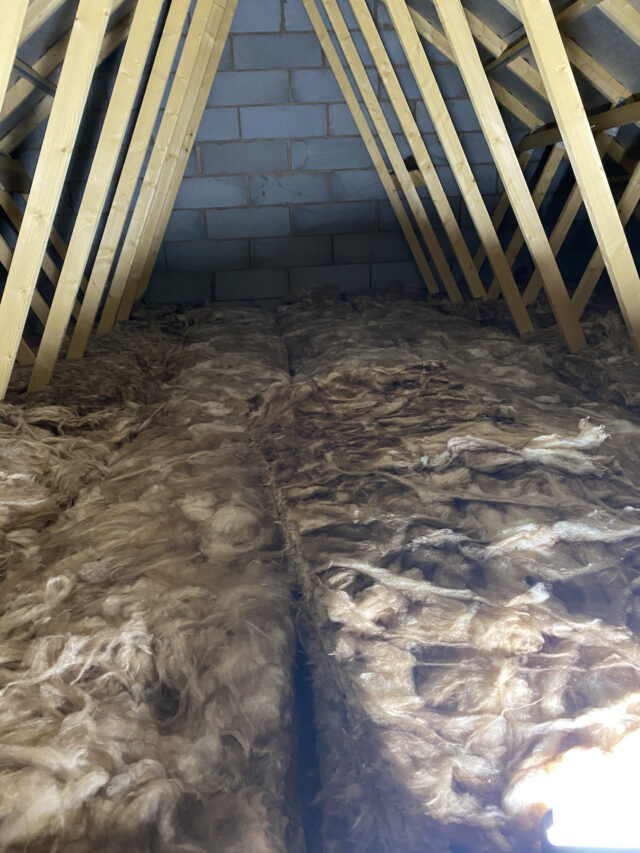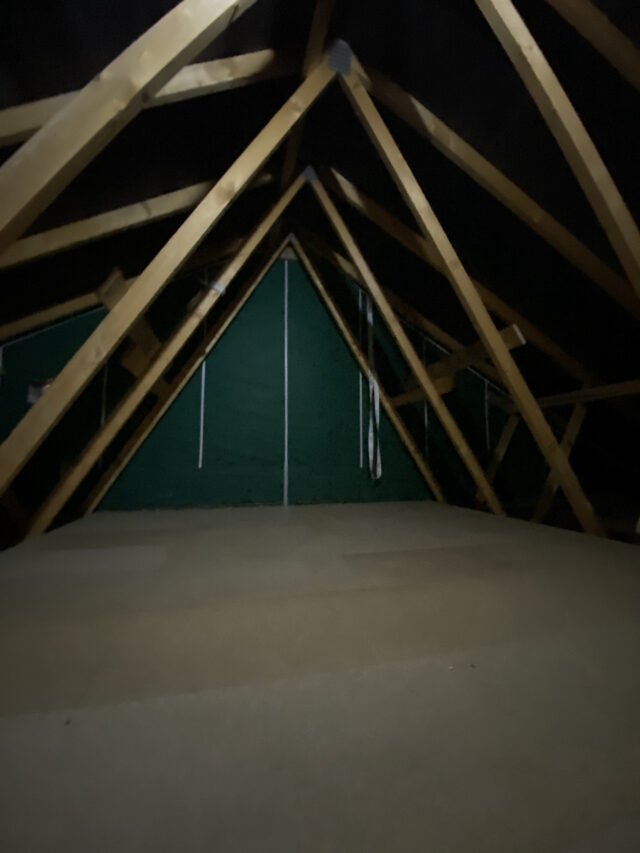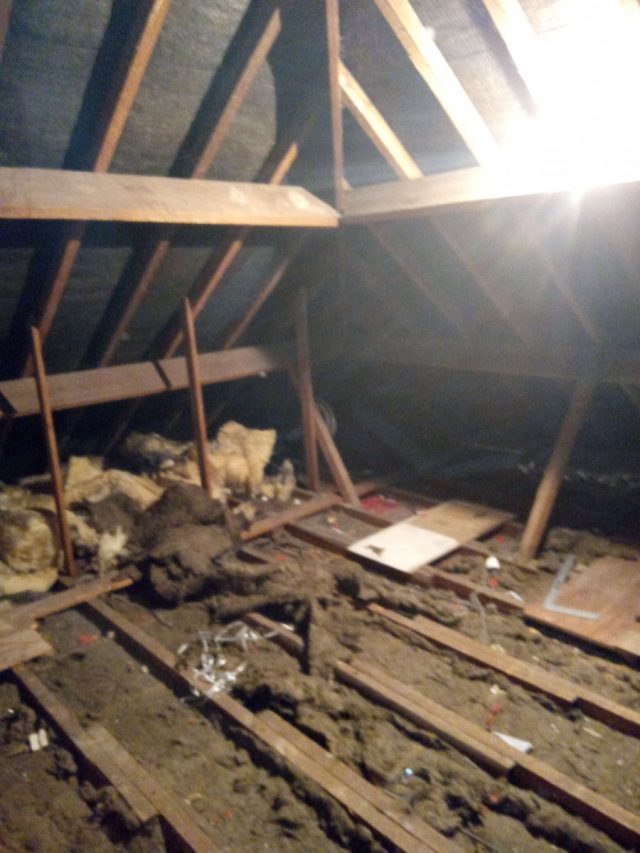
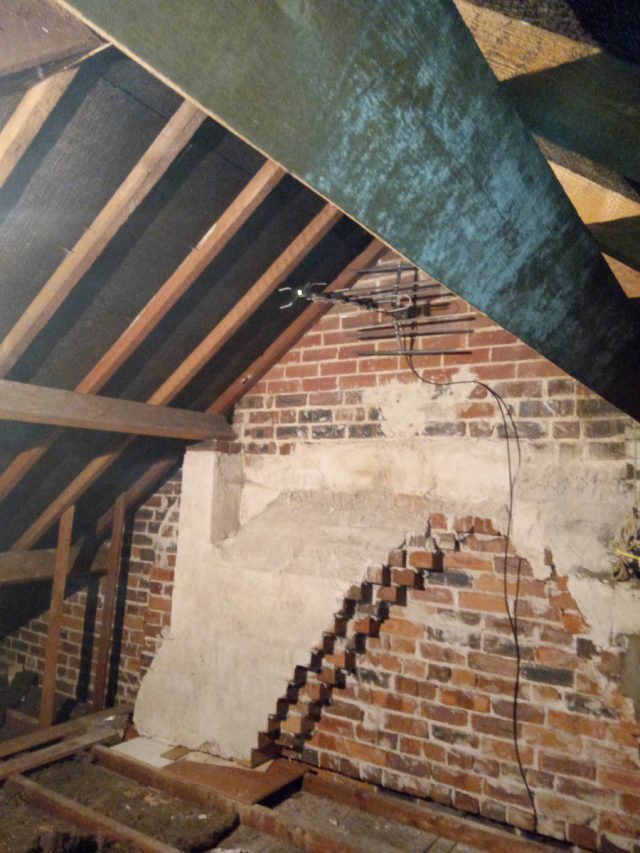
Before & after pictures of a recent installation.
The customer had a tiny wooden hatch in a small bedroom, with an old aluminium ladder, facing the wrong way. This meant the door had to be closed when the ladder was down.
To create a much more accessible opening we made the hatch much longer and installed a wooden ladder & handle. The customer requested that we also provide an additional handle/support in the loft to give additional assurance & safety so that his wife would also be able to access their new storage space with confidence.
In these images you can see the additonal uprights we installed to give further storage in the roof’s ‘eaves’ with access doors too. Insulation under the new flooring will help them reduce their energy bills. Gone are the dusty & inaccessible, wasted spaces, replaced with a clean & safe, well-lit area.
These customers are now delighted with their new, user friendly, storage space with additional lighting & flooring.
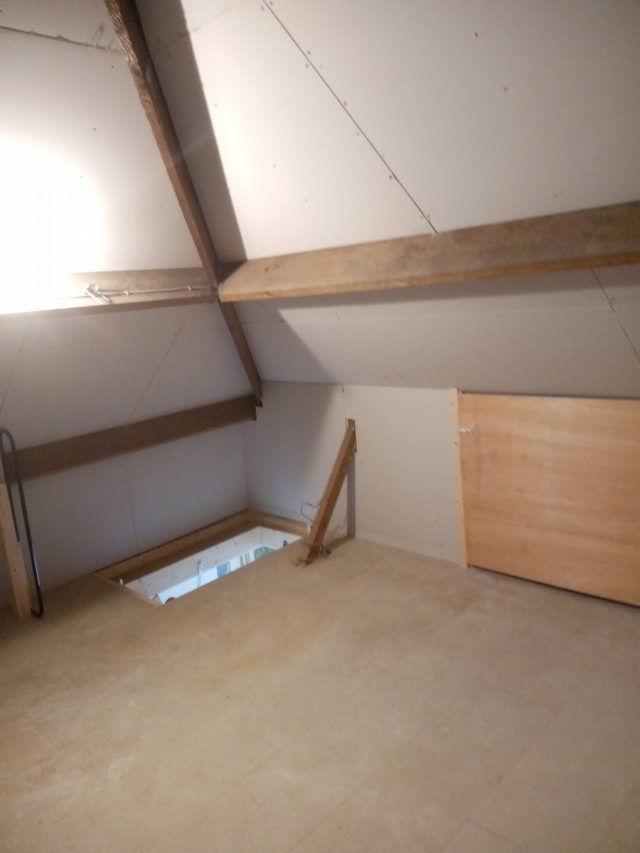
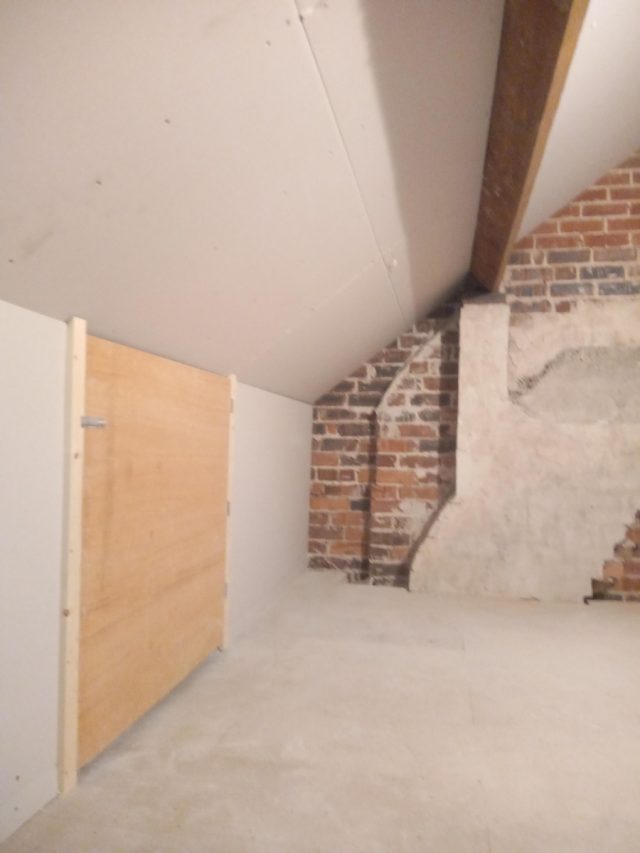
Typical New Build transformation, before & after.
Insulation in New Build properties can be as high as 400mm so the loft flooring needs to be raised on ‘loft-legs’ to ensure your storage space meet the latest NHBC guidelines.
